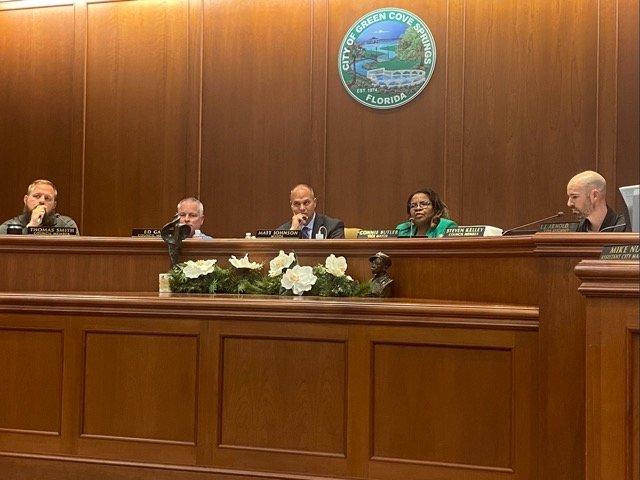Prelude development inches step closer to approval in Green Cove
GREEN COVE SPRINGS – City council members considered the site development plan for a project that would bring a mixed-use project that could bring much-needed retail and restaurant …
This item is available in full to subscribers.
Attention subscribers
To continue reading, you will need to either log in to your subscriber account, below, or purchase a new subscription.
Please log in to continueDon't have an ID?Print subscribersIf you're a print subscriber, but do not yet have an online account, click here to create one. Non-subscribersClick here to see your options for subscribing. Single day passYou also have the option of purchasing 24 hours of access, for $1.00. Click here to purchase a single day pass. |
Prelude development inches step closer to approval in Green Cove
GREEN COVE SPRINGS – City council members considered the site development plan for a project that would bring a mixed-use project that could bring much-needed retail and restaurant space.
Blueprints for the four-story, development named Prelude are targeted for 310 Orange Ave. It would include 38 residential apartments, 8,726 square feet of retail space and 2,880 square feet of restaurant dining areas.
The council unanimously approved the site development plan, 5-0.
To gain approval for the site development plan, the Knights agreed to address concerns for transportation, potable water and sanitary sewer, solid waste, draining and parking.
“This is us doing our due diligence and working with the developer to try to make sure that these things don’t compromise the quality of life that everyone has grown to enjoy, but also bring some of those services like retail and restaurant that have been asked for. It’s a very important balance we have to strike, but we’re off to a good start,” said council member Steven Kelley.
According to the city’s planning and zoning director Michael Daniels, plans call for a combination of restaurant and retail space on the first floor and restaurant and a parking garage on the second story. The third and fourth floors would be reserved for 38 residential apartments. Of those, 20 would be single-room apartments, with the rest slated to include two rooms.
Blueprints originally had Prelude set as a three-story structure, but plans were later updated to accommodate the extra on-site parking spaces. Now, with 38 allotted spaces, each residential unit will be reserved one space.
The restaurant would be air-conditioned on the first floor and also include an open-air seating and bar area.
Before the Knights can break ground, they must gain approval for building
permits and a stormwater permit.
The process of clearing debris can proceed, but until the building plan is finalized, the owner, the Knights can’t start construction.
Those plans are expected to be submitted soon enough. The project is expected to be completed as soon as 2024.
In other business, the council approved the final reading of an ordinance allowing outdoor pool sales on Idlewild Avenue in the Gateway Corridor Commercial and C-2 Zoning District.
The motion passed unanimously, 5-0.
Kelley focused on preserving what makes the historic city sitting on the western bank of the St. John’s River.
“We certainly want restrictions, but not too many restrictions so that the guy can’t be too successful in business. We want to be business-friendly, but we also don’t want the corridor to completely change to nothing but high-intensity retail,” Kelley said of the motion.







